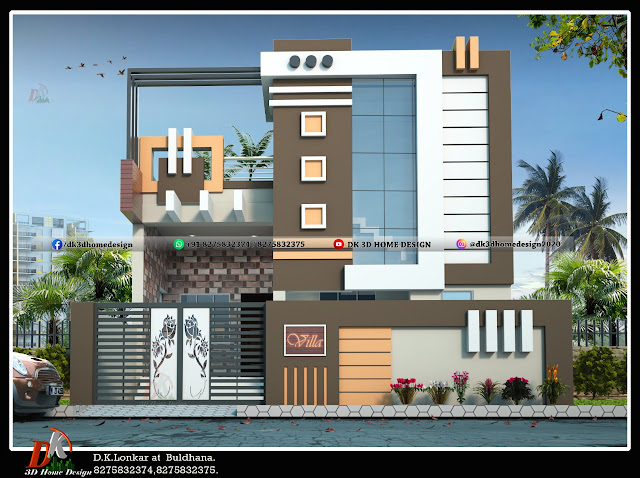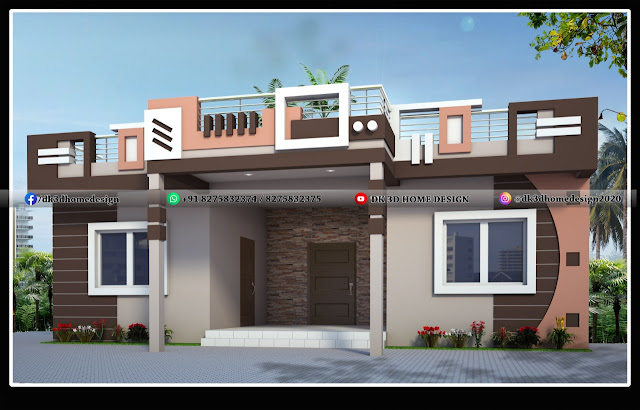importance has always been on the style and designs but to give the modernist look to the house exterior is the latest trend. DK 3D Home Design has reached all the limits of being an expert in house exterior designs.
Let's take a look at the latest single-floor house designs made by the professional architects and house designers team of DK 3D Home Design.
Most popular single floor house designs by DK 3D Home Design:
Simple but unique single floor house design:
It is a simple but unique single floor small house design with the most amazing pink color combinations.
The staircase used on the outside makes this ground floor design more unique.
Classic ground floor house design:
It is another simple classic one story house design with the most amazing architecture and house exterior colors.
The simple window design and unique parapet design make it more awesome and increasing the beauty of this ground floor elevation.
Modern 3bhk single floor modern house design:
It is the best 3bhk ground floor exterior elevation with the most amazing color combinations and architectural designs. The staircase tower design is the main part of the attraction of this house design which makes it attractive. The CNC design and parapet wall design also make it greater.
Remarkable 3D design of ground floor house:
It is another ground floor front elevation with the new creative modern look and color combinations. The most amazing porch and the staircase tower design make the house elevation more valuable and worthy.
Rich ground floor elevation:
It is the most amazing front elevation design with rich color combinations and modern architectural designs.
The porch and front wall architecture make this house's front design more attractive.
Simple small house front design:
It is the most simple low budget small house design with a simple architectural look and color combinations. This type of house design is mostly used in village areas.
DK 3D Home Design can get you the best low budget house design according to your surrounding area and you will surely love it.
Front elevation design for single floor small house:
It is the most amazing modern small single floor house front elevation design made by the expert architects and house designers team of DK 3D Home Design. The marvelous CNC design and wooden architecture make this house front design more engaging.
Modern single floor house front design:
It is the most amazing single-floor house front elevation design with the most pretty pink color combinations.
The unique staircase tower design along with the CNC design and parapet wall design is the most attractive part of this front elevation.
Attractive ground floor elevation design:
This is the best single floor elevation with wonderful color combinations and architectural designs. It has the most wondrous component designs like a compound wall, CNC design, and staircase tower design.
Modern one story house design:
It is also the most suitable modern house front elevation design with the most amazing pink color combinations.
The compound wall design and parapet wall design of this house front elevation make it more attractive.



















No comments:
Post a Comment